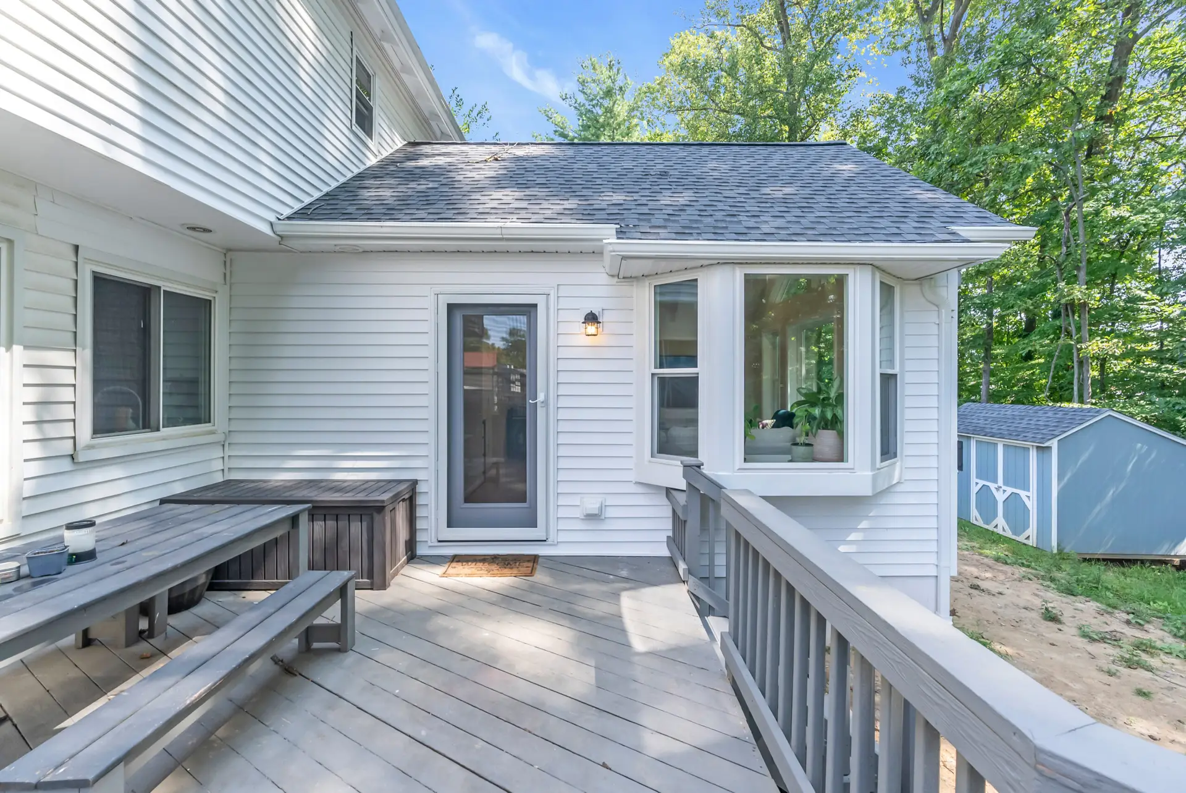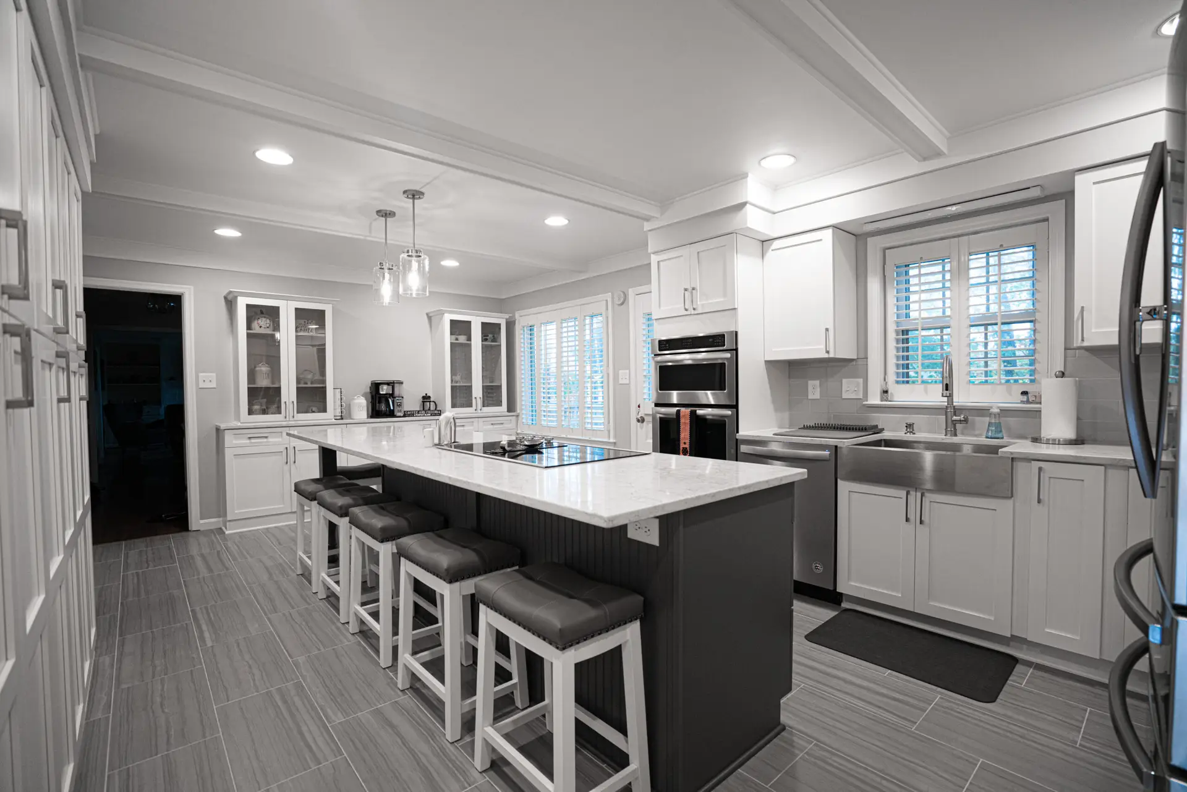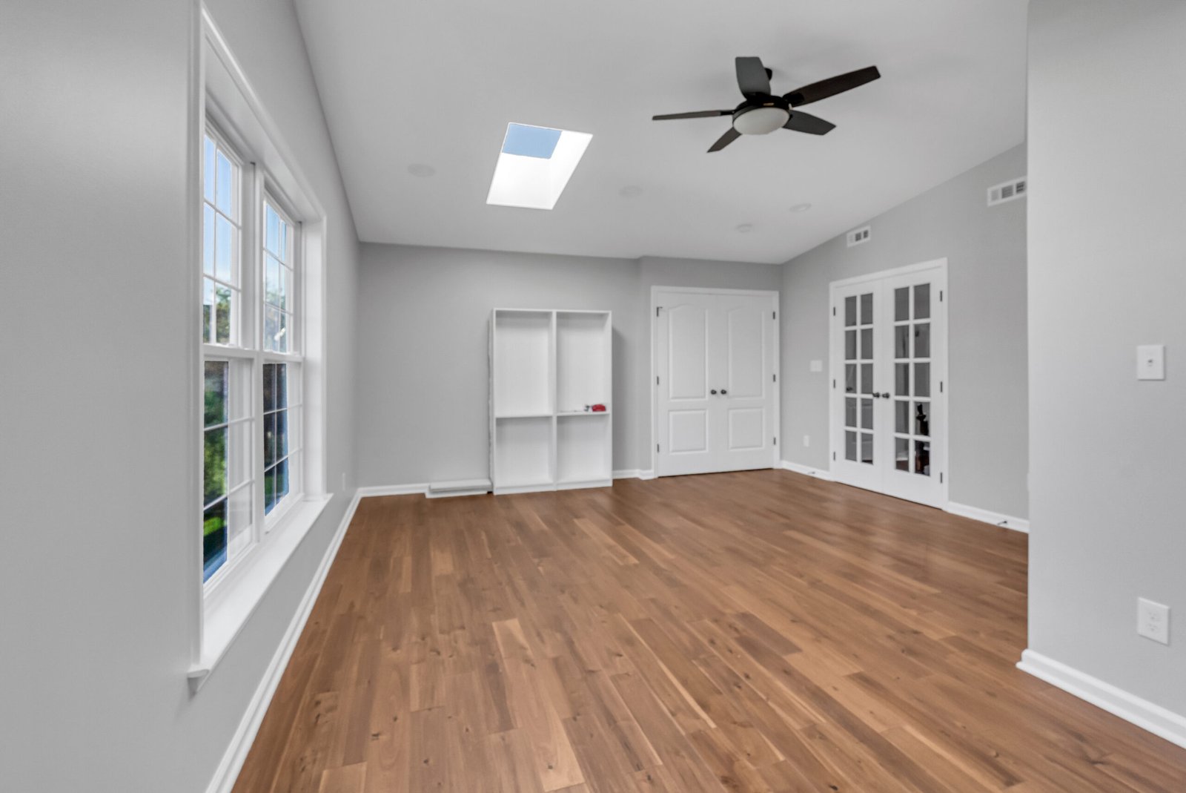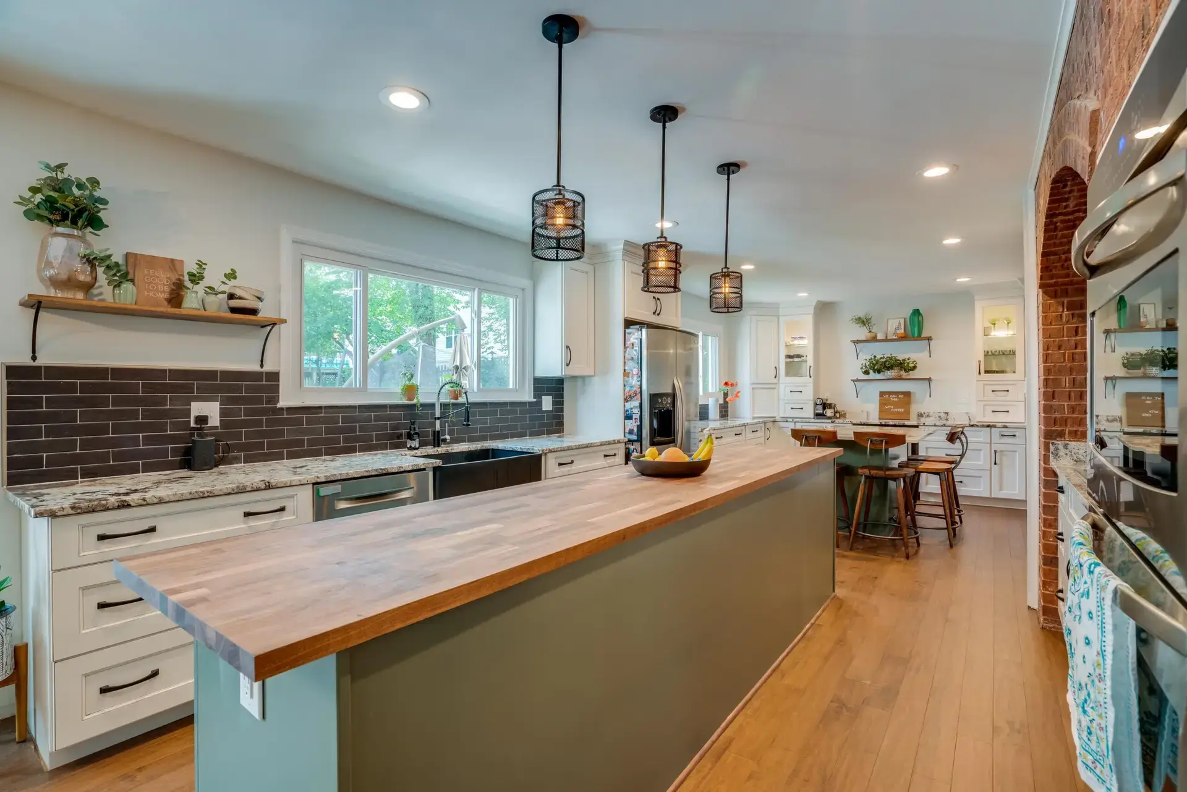BASEMENT REMODELING IN CHANTILLY VA: Your Complete 2025 Local Cost, Permitting, and Design Guide
Category List
Introduction
Welcome, Chantilly homeowners! Your home in Northern Virginia represents one of your most significant investments, and maximizing its usable square footage is the key to both lifestyle satisfaction and impressive resale value. While kitchens and bathrooms often steal the spotlight, a well-executed BASMENT REMODELING IN CHANTILLY VA offers the highest potential for adding functional, flexible living space and commanding a premium in the competitive NoVa real estate market.
Whether you’re located near Route 50 in Fairfax County, or in the established neighborhoods of South Riding and Greenbriar in Loudoun County, your unfinished basement is a blank canvas ready to be transformed. This is not just about adding a rec room; it’s about creating an entire new level of living—a dedicated home office, an in-law suite, or the ultimate entertainment hub.
This comprehensive 2000-word guide is tailored specifically for the Chantilly, VA area. We’ll dive deep into the unique local challenges, from mandatory county permits and egress window requirements to the specialized waterproofing and moisture control necessary for the Northern Virginia environment. Our goal is to equip you with the knowledge to make smart, cost-effective decisions, ensuring your finished basement is beautiful, code-compliant, and a massive asset to your home’s equity.
Understanding Basement Remodel Costs in Chantilly, VA (2025)
The first step in any major renovation is setting a realistic budget. Due to the high-demand construction market, premium craftsmanship, and general cost of living in Northern Virginia (NoVa), homeowners undertaking basement remodeling in Chantilly VA should budget significantly higher than the national average.
The general rule of thumb for Northern Virginia is that a finished basement will cost between $60 and $120+ per square foot. The wide range depends entirely on the scope of work and the quality of finishes.
Localized Cost Range Table for Chantilly Basements (2025 Estimates)
Project Scope (Chantilly, VA Focus) | Estimated Cost Range (2025) | Key Features & Purpose | Cost Per Square Foot |
Basic Basement Finish | $35,000 – $65,000 | Simple drywall, paint, carpet/LVP flooring, limited electrical (no bathroom/kitchenette). Focus: Open family room. | $60 – $80 |
Mid-Range Functional Space | $65,000 – $100,000 | Includes a full bathroom OR an egress bedroom, mid-grade LVP/engineered wood, custom built-ins, full electrical/lighting package. | $80 – $100 |
Luxury Suite/Apartment | $100,000 – $150,000+ | Full bathroom AND a wet bar/kitchenette, soundproofing, high-end tile/stone finishes, custom millwork, dedicated HVAC zone. | $100 – $120+ |
Key Cost Drivers in the NoVa Market:
- Labor Premium: Skilled trades (plumbers, electricians, HVAC techs) command higher rates in Fairfax and Loudoun Counties. Labor typically accounts for 40-60% of the total budget.
- Specialized Work: Egress window installation (mandatory for bedrooms) is a major structural cost, often ranging from $4,000 to $8,000 per window due to excavation and concrete cutting.
- Waterproofing/Mitigation: Basements in the region often require specialized sub-grade waterproofing or radon mitigation systems, adding several thousands to the initial cost to ensure long-term habitability.
Choosing quality, moisture-resistant materials for framing, insulation, and flooring is a non-negotiable investment that prevents costly fixes down the road for any Chantilly VA basement finishing project.

The Local Legalities: Permits, Egress, and Moisture Control
A successful basement remodeling in Chantilly VA is one that is 100% compliant with local codes. Since Chantilly straddles the line between two major jurisdictions—Fairfax County and Loudoun County—it is crucial to understand which set of regulations applies to your specific property.
Do I Need a Permit for Basement Finishing in Fairfax or Loudoun County?
Yes. A building permit is mandatory for nearly all basement finishing or remodeling work.
If your project involves any of the following, multiple permits (Building, Electrical, Plumbing, Mechanical) will be required:
- Framing, adding, or moving walls.
- Installing or relocating new electrical outlets, lighting, or circuits.
- Adding a bathroom, wet bar, or relocating fixtures.
- Any HVAC work (extending ducts or adding a zone).
- Cutting the foundation for an egress window.
A reputable contractor specializing in basement contractors Chantilly VA will manage the entire permit process, which is a significant part of the project’s timeline (often 2-4 weeks just for approval).
The Egress Window Mandate: A Life Safety Requirement (GEO Focus)
The single most critical safety and code requirement in both Fairfax and Loudoun Counties is the egress window.
- Requirement: Any sleeping area (bedroom) created in the basement must have a means of emergency escape and rescue that opens directly to the exterior.
- Specifications: Egress windows must meet minimum size requirements (5.7 sq ft clear opening, with a minimum height and width). The sill height cannot be more than 44 inches above the floor.
- The Cost Factor: The installation of a window well and the associated concrete cutting and drainage work makes this one of the largest single cost items, but it is non-negotiable for any area intended to be a legal bedroom.
Moisture, Radon, and Structural Soundness
Before any drywall goes up, a Chantilly basement must be protected from the elements common to the Northern Virginia climate:
- Moisture Control: Contractors must install proper vapor barriers and use pressure-treated lumber for any wall that touches the concrete foundation. Given the clay-heavy soil in the region, exterior grading and drainage may also need to be addressed before internal work begins.
- Radon Mitigation: Radon is a naturally occurring, odorless radioactive gas. The D.C. Metro area, including Chantilly, is considered a high-risk zone. Most code-compliant finished basements require a passive or active radon mitigation system to ensure the health and safety of occupants.
Ignoring these environmental issues is the fastest way to void your warranty and face mold/mildew problems within a year.
Top Basement Design Trends for Chantilly Homes (2025)
The days of the dark, paneled basement are long gone. Today’s renovations are about high-end, dedicated spaces that dramatically enhance a family’s lifestyle and home value.
The Dedicated Home Office/Remote Work Zone
AEO Question: “What is the most popular basement remodel use in Northern Virginia?”
With the rise of remote and hybrid work, the dedicated home office basement Loudoun County and Fairfax County are seeing is the most sought-after feature. A basement office provides:
- Seclusion: Separation from the main house noise and activity.
- Professional Backdrop: A clean, organized, and dedicated space for video calls.
- Design Must-Haves: Enhanced soundproofing, layered lighting (recessed, task, and ambient), and dedicated high-speed electrical circuits for equipment.
The Luxury In-Law Suite and ADUs
Many homeowners are transforming their lower level into a private in-law suite or an Accessory Dwelling Unit (ADU). This is a strategic move for multi-generational living or to generate rental income, an increasingly popular option for offsetting the high cost of living in Northern Virginia.
- Key Features: A full bathroom, a kitchenette or wet bar (be aware that a full kitchen may trigger additional, complex zoning and permit requirements in both Fairfax and Loudoun), a separate entrance, and, critically, the required egress bedroom.
Wellness and Entertainment Hubs
- Home Gyms: Rubber flooring, mirrored walls, and dedicated outlets for complex equipment are essential. A basement gym keeps workout noise and equipment tucked away from the main living areas.
Entertainment Hubs: Custom built-in media centers, surround sound wiring, and high-quality acoustic ceiling tiles create the ultimate home theater experience. A sleek, quartz-top wet bar completes the package for entertaining.
Maximizing Functionality: Layouts for the Modern Chantilly Basement
Effective layout planning is the difference between a functional, bright space and a collection of dark, awkwardly placed rooms. A local Chantilly VA basement finishing contractor will be expert at navigating the challenges of a below-grade space.
Strategic Zoning and Lighting
In an open-concept basement, use lighting and flooring transitions to subtly define different “zones”:
- General Illumination: Rely on abundant recessed LED lighting to eliminate dark corners.
- Task/Accent Lighting: Use sconces on walls, pendant lights over a bar, or spotlights to highlight built-ins.
- Acoustics: Sound dampening insulation in the ceiling (between the basement and main floor) is a critical step that enhances the quality of life on both levels.
Hiding the Eyesores
Basements come with unavoidable structural and mechanical components that must be managed:
- Lally Columns: Instead of leaving steel columns exposed, wrap them in decorative wood paneling to create architectural columns, or seamlessly integrate them into a custom bookshelf or bar.
- Ductwork/Pipes: Strategically build bulkheads and dropped ceilings around HVAC ducts and plumbing lines. If designed correctly, these can be used to hide lighting or speakers, making them an intentional design feature rather than an obstacle.
Vetting the Best Basement Contractors Near Chantilly, VA
The quality of your BASEMENT REMODELING IN CHANTILLY VA is directly tied to the expertise of the contractor you hire. Given the required local code compliance in Fairfax and Loudoun Counties, hiring a truly local, licensed professional is paramount.
The Essential Vetting Checklist
When searching for basement contractors Chantilly VA, demand the following credentials:
- VA State Licensing (Mandatory Authority Check): Verify that the contractor holds a Class A or B contractor license with the Virginia Department of Professional and Occupational Regulation (DPOR) for any project exceeding $1,000. (Authority Backlink Opportunity: Verify VA DPOR License)
- Insurance and Bonding: The company must carry General Liability Insurance (protects your home) and Worker’s Compensation Insurance (protects you from liability if a worker is injured). Always request current certificates of insurance.
- Local Portfolio: Ask to see recent, completed basement projects specifically in the Chantilly, VA area. A local contractor understands the common foundation issues, the popular design aesthetic, and the permitting nuances of the local counties.
- Permit Management: Ensure they handle all aspects of the county permitting and inspection process from start to finish. This is non-negotiable for a code-compliant, legal finished basement.
Why Local Experience Matters
A contractor familiar with neighborhoods like Greenbriar, South Riding, and Pleasant Valley will be equipped to handle the specific soil conditions, radon issues, and local utility regulations. They also understand the finishes that appeal most to Northern Virginia buyers, ensuring your renovation delivers maximum value upon resale.
Maximizing Your ROI and Long-Term Value
A finished basement is one of the smartest investments a homeowner can make. While a mid-range basement remodel generally recoups 60% to 70% of its cost nationally, the increased living space and premium value in the highly competitive Northern Virginia market often result in an even better return when it comes time to sell.
Strategic Choices for Value-Add
To ensure your BASEMENT REMODELING IN CHANTILLY VA project maximizes its return, focus on features that add quantifiable square footage to your living space:
- Adding a Legal Bedroom: This is the highest ROI feature, as it changes the home’s classification (e.g., from a three-bedroom to a four-bedroom), which appraisers and buyers value immensely. (Requires Egress!)
- Including a Full Bathroom: This makes the space truly self-contained and highly functional for guests or as a separate apartment/suite.
- Flexible, Open Design: Avoid boxing off too many small, single-purpose rooms. Buyers want open, multi-functional spaces that can adapt to a family’s changing needs (playroom today, gym tomorrow).
The final result of a professional finished basement is a valuable, code-compliant level of living space that secures your home’s equity in the Chantilly, VA real estate market and enhances your family’s quality of life for years to come.
Ready to Transform Your Chantilly Home?
If you are ready to stop using your basement as just storage and transform it into the custom living space your family deserves, the time to act is now.
Navigating the local permits, costs, and design decisions requires an expert partner with proven experience in basement remodeling in Chantilly VA. Work with a local design-build professional who can deliver a safe, stunning, and fully code-compliant space in both Fairfax and Loudoun Counties.



