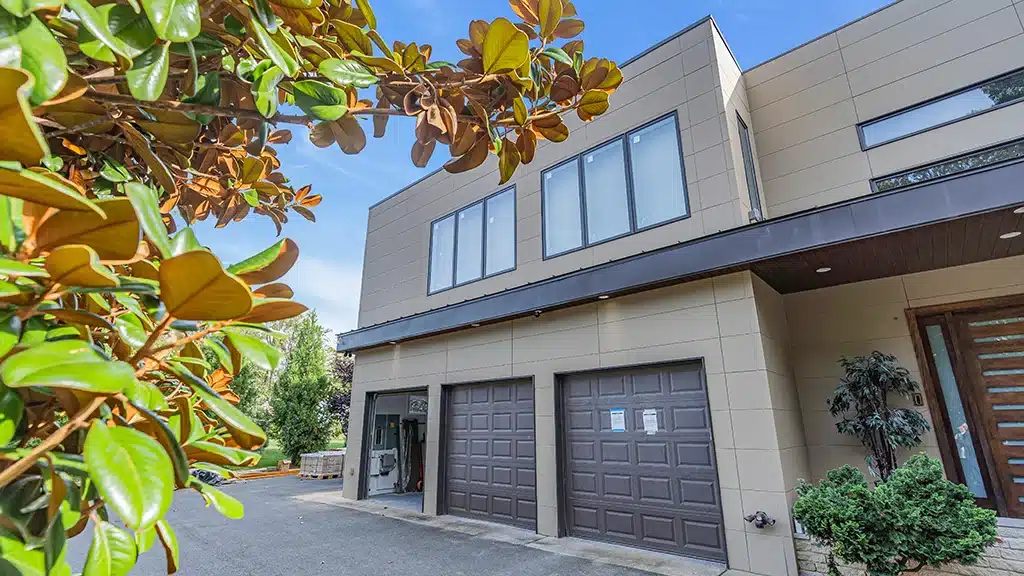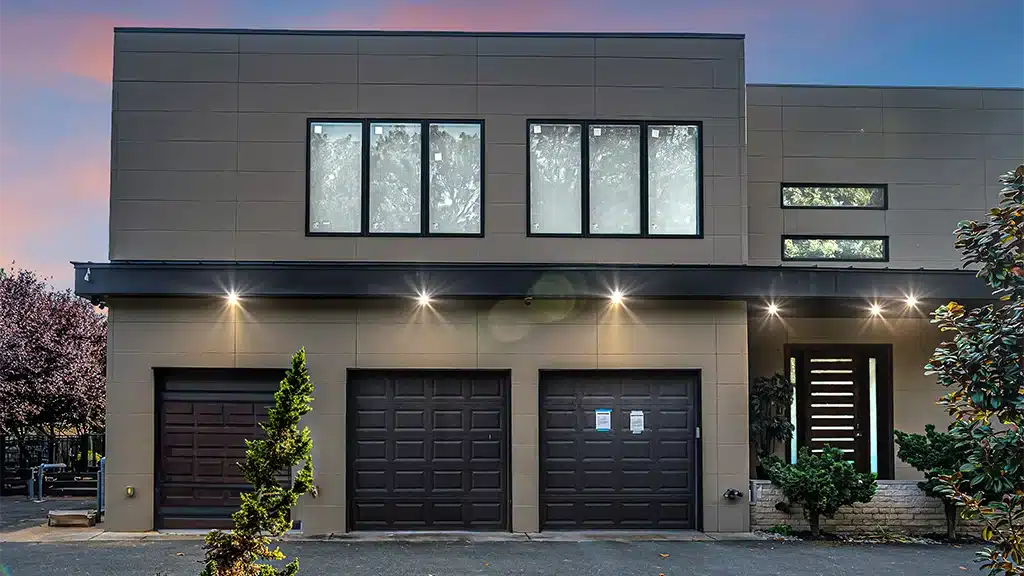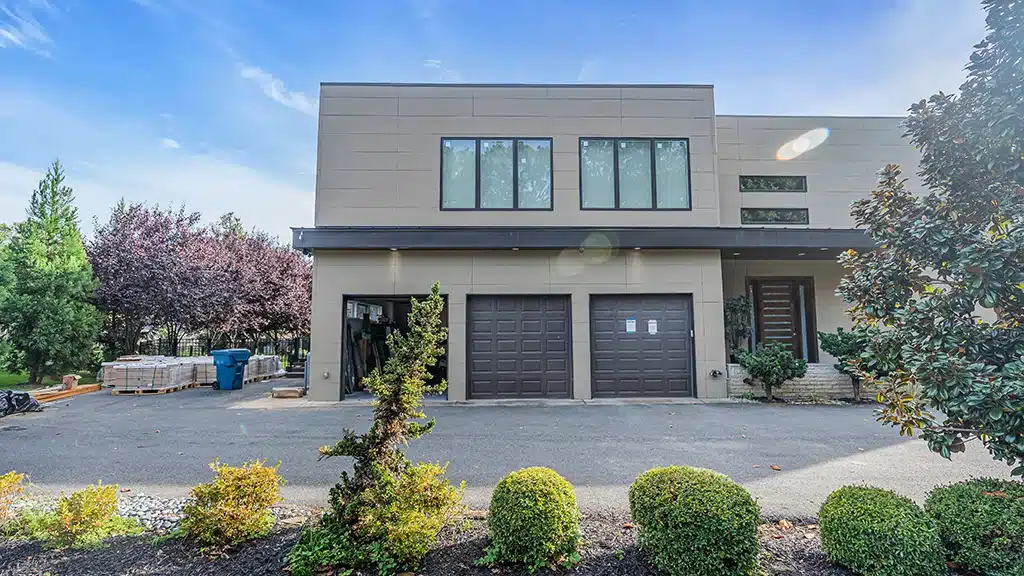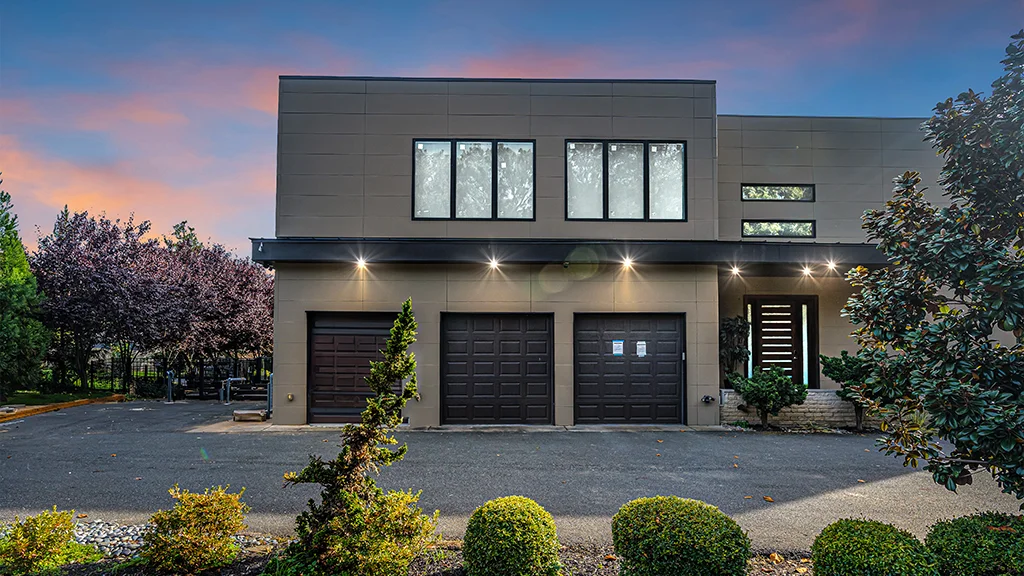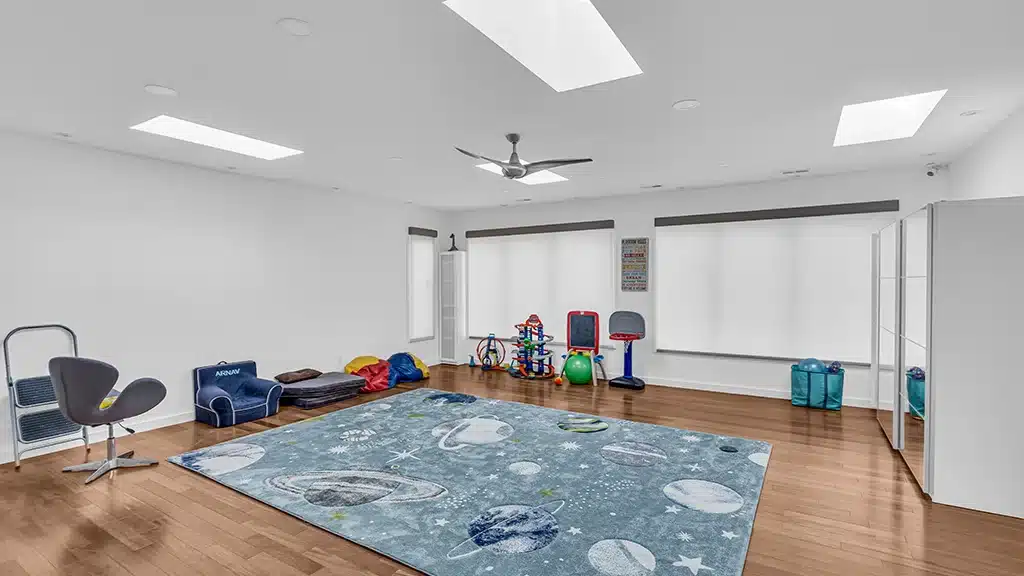Elevated Living: Second-Level Living Room Addition in McLean, VA
Project Overview:
Nestled in the prestigious locale of McLean, Virginia, this project stands as a testament to elevating living spaces. Mosaic Design & Build undertook the visionary task of crafting a second-level living room addition, redefining sophistication and functionality.
Innovative Design:
The addition crowning the existing three-car garage embodies architectural finesse and modernity. Structured with a sleek flat roof adorned with strategically placed skylights, this living room invites natural light to cascade in, creating an airy and luminous ambiance.
Exterior Elegance:
Distinguished by meticulously crafted Nichiha exterior siding panels, this addition seamlessly integrates with the existing architecture while adding a touch of contemporary elegance. The exterior panels not only enhance aesthetics but also ensure durability and low maintenance.
McLean's Refined Locale:
Situated in the upscale neighborhood of McLean, VA, this addition epitomizes sophistication, adding a contemporary flair to the surroundings while maintaining the area's renowned elegance and charm.
Conclusion:
The second-level living room addition over the existing three-car garage in McLean, VA, exemplifies our commitment to architectural innovation and refined living. It marries style with functionality, creating a space that embraces modernity while seamlessly integrating into its esteemed locale.
Functional Sophistication:
Beyond aesthetics, the living room boasts practicality. The inclusion of a full bathroom and a conveniently located laundry room within this space adds convenience and utility, making it a versatile area for relaxation and daily living.
Seamless Integration:
The design harmoniously merges with the existing structure, creating a cohesive visual appeal. Every element, from the flat roofing with skylights to the architectural siding panels, is meticulously curated to augment the property's charm.
