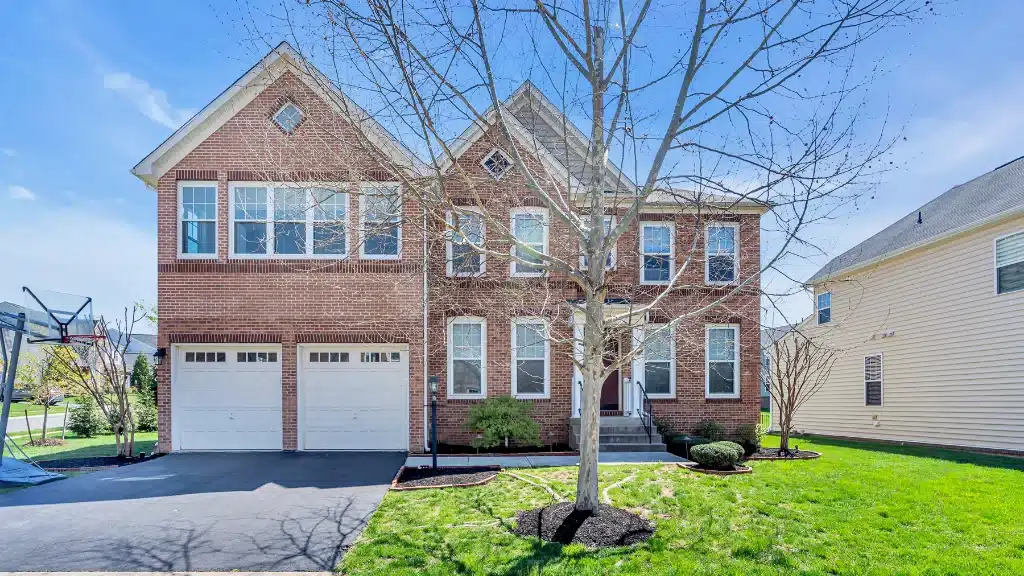Elevated Serenity: Second-Level Master Suite & Relaxation Area in Brambleton, VA
Project Overview:
Nestled in the picturesque neighborhood of Brambleton, Virginia, this project embodies the elevation of living spaces. Mosaic Design & Build embarked on a visionary project to craft a second-level master suite addition over an existing garage, transcending the ordinary to create a haven of tranquility.
Transformative Design:
The project entailed removing the garage roof and ingeniously converting the overhang space into a captivating relaxation area. The visionary design incorporated skylights punctuating a vaulted ceiling, allowing natural light to dance across the expanse, creating an ethereal ambiance.
Master Suite Elegance:
The elevated master suite, perched atop the garage, is a testament to refined luxury. Thoughtfully designed to maximize space and comfort, it offers a private sanctuary complete with bespoke amenities, evoking a sense of opulence and exclusivity.
Harmonizing with Location:
Set against the backdrop of Brambleton, VA, this project harmonizes seamlessly with the neighborhood's aesthetic. The innovative design adds an air of sophistication to the property while maintaining architectural integrity and complementing the surroundings.
Conclusion:
The second-level master suite addition over the existing garage, crowned by a stunning relaxation area adorned with skylights and a vaulted ceiling in Brambleton, VA, is a testament to our dedication to reimagining living spaces. It embodies the fusion of luxury, innovation, and a commitment to crafting spaces that transcend expectations.
Unparalleled Relaxation Area:
The transformation of the overhang into a relaxation oasis redefines leisure. The incorporation of skylights atop the vaulted ceiling infuses the space with an airy, open feel while inviting the beauty of natural light indoors, offering a serene escape from the everyday hustle.














