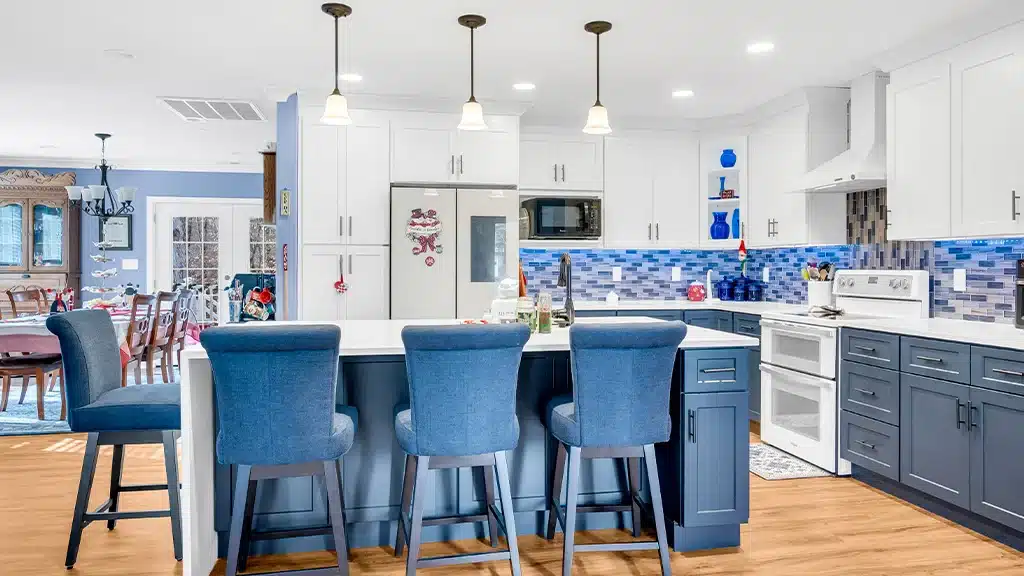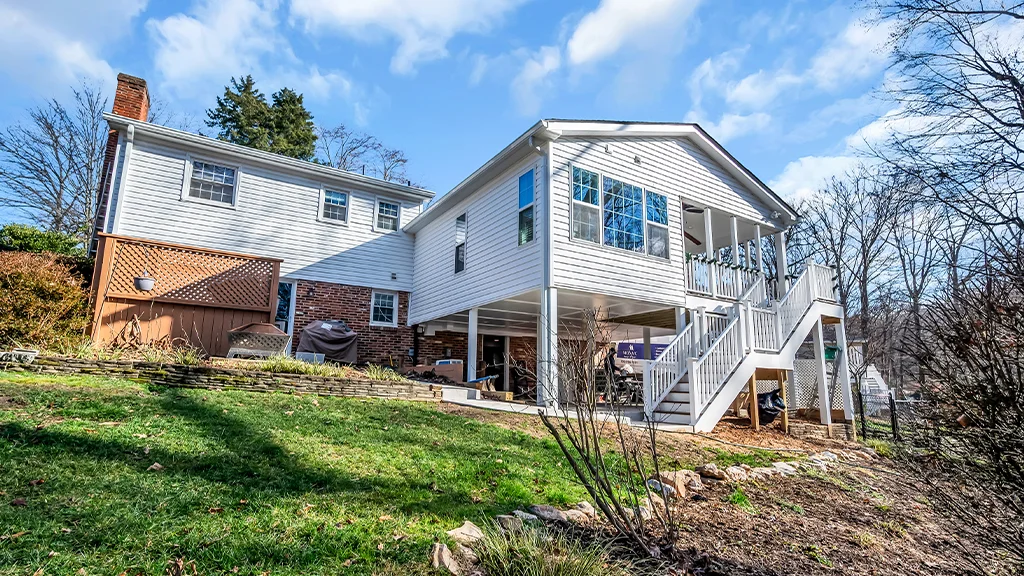ADA-Compliant Elegance: First-Floor Addition in Fairfax
Project Overview:
Witness the seamless integration of accessibility and style in our Fairfax project—an impressive first-floor addition meticulously designed and constructed by Mosaic Design & Build. This undertaking focused on creating an ADA-compliant one-bedroom, one-bathroom space, seamlessly blending practicality with aesthetic finesse.
Structural Excellence:
Elevating the living space involved building on structural pier footings and posts, ensuring stability and longevity. The addition extends over a newly crafted concrete patio, harmonizing the indoor and outdoor living experience.
Open Concept Living:
The heart of the addition features a renovated open concept kitchen, adorned with blue and white shaker style cabinets and a luxurious Calacatta series quartz countertop. Upgraded white appliances were thoughtfully selected, infusing a beach house style into the culinary space.
ADA Compliance:
Designed with inclusivity in mind, the addition hosts an ADA-compliant one-bedroom and bathroom on the main living level, ensuring comfort and accessibility for all residents.
Conclusion:
Our Fairfax project exemplifies a perfect fusion of accessibility, style, and architectural synergy. From the ADA-compliant living spaces to the tastefully designed open concept kitchen and the enchanting forest-view balcony, this addition stands as a testament to Mosaic Design & Build's commitment to excellence in construction and design.
Architectural Harmony:
A key consideration was the seamless collaboration of the addition with the existing house's architectural design. The result is a cohesive aesthetic that enhances the overall appeal of the property.
Forest-View Balcony:
A delightful corner balcony adds a touch of serenity, offering residents a beautiful view of the surrounding forest. This outdoor space invites moments of relaxation while seamlessly integrating with the indoor living areas.














