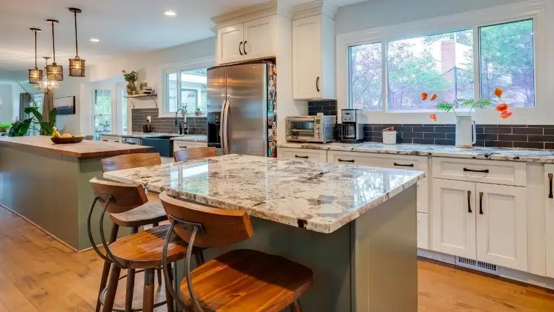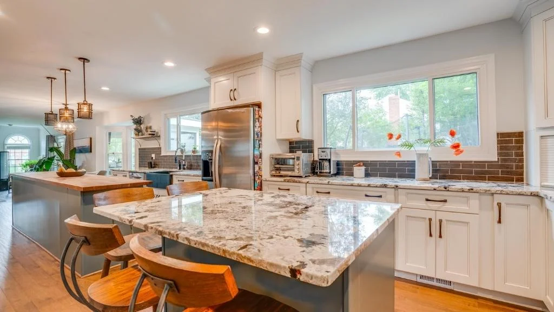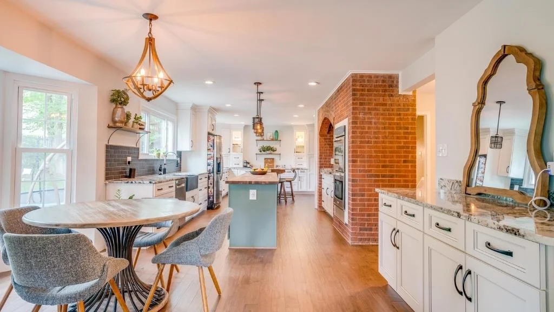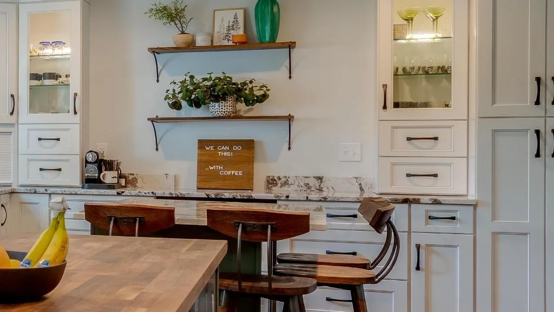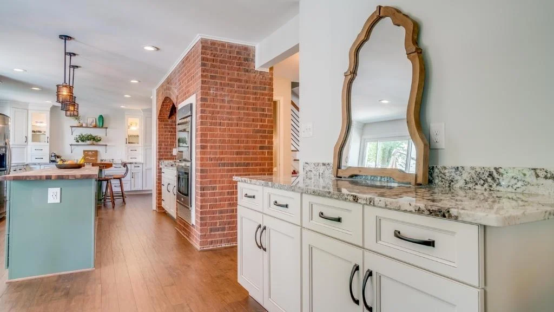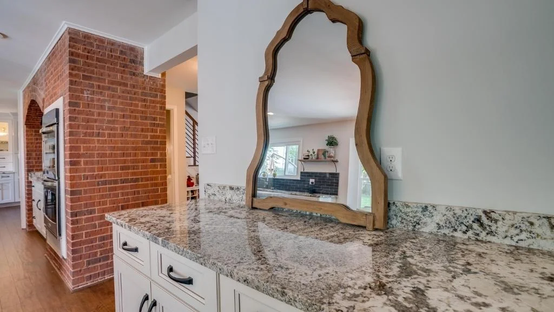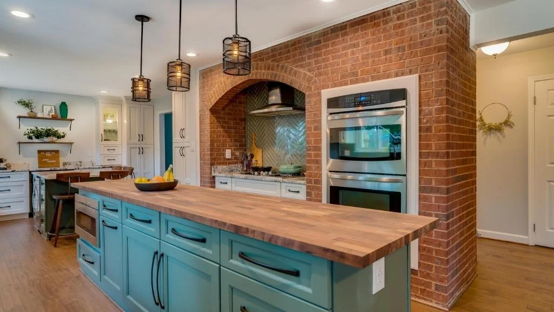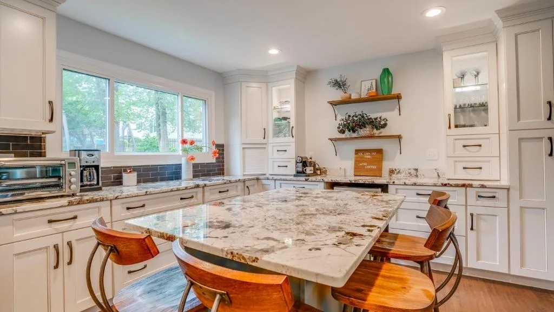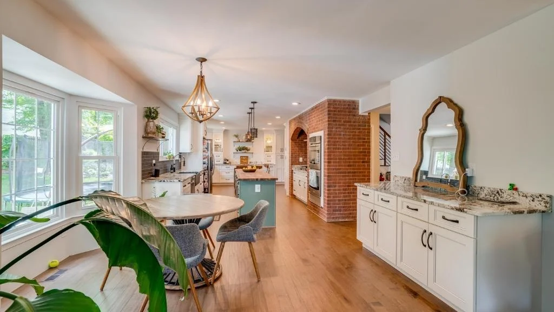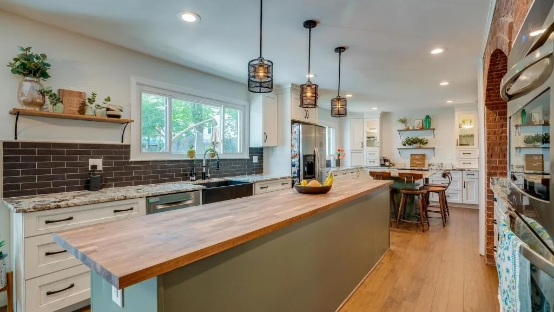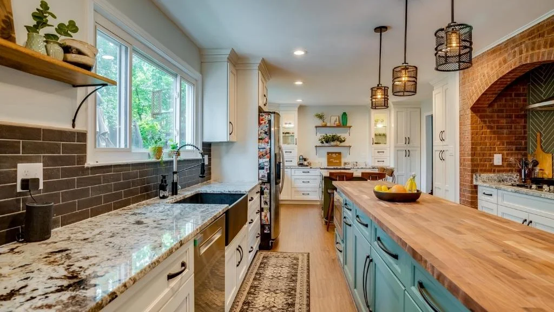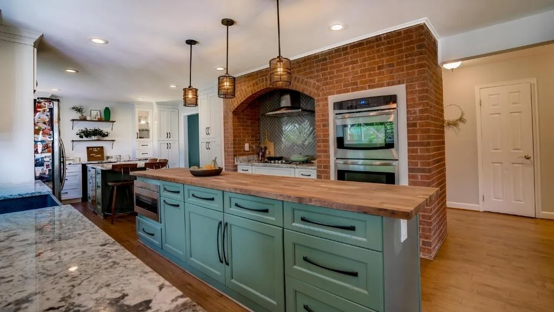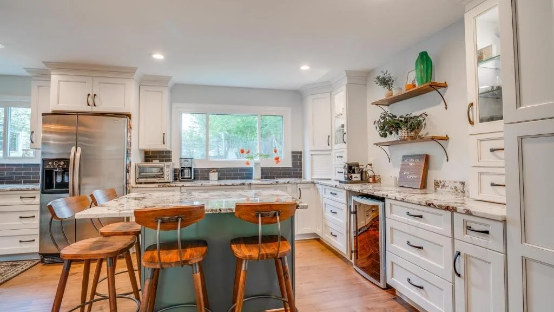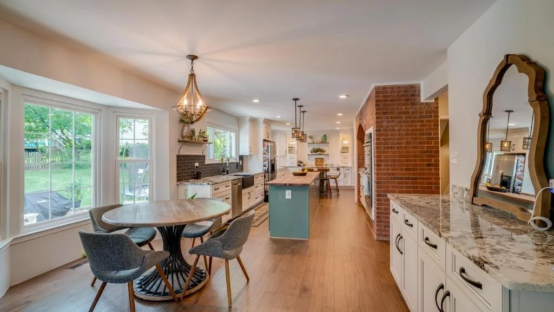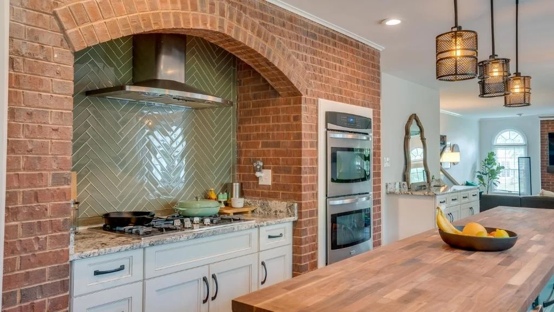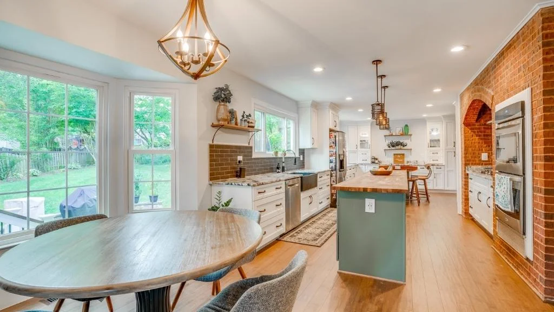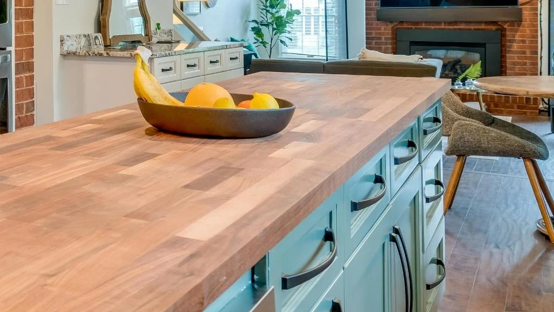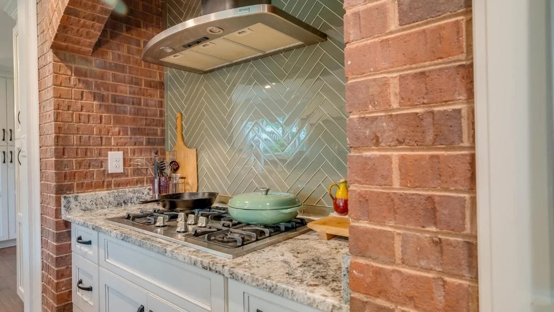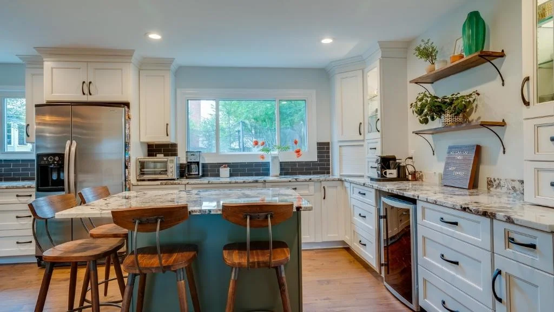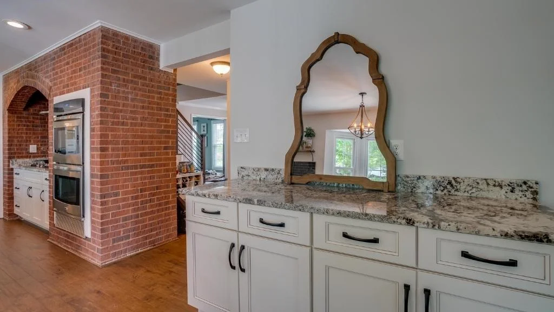Rustic Elegance: Full Kitchen Remodeling with Sipping Room and Coffee Corner
Project Overview:
Witness the transformation of a conventional kitchen into a rustic haven in this full remodeling project. We've expertly merged spaces, blending the kitchen and dining areas to craft a captivating sipping room and coffee corner.
Seamless Integration of Spaces:
By removing the separating wall between the kitchen and dining room, we created a cohesive expanse, seamlessly extending the kitchen into a welcoming sipping room. The existing brick wall, retained in the cooking area, adds rustic charm and character to the space.
Dual Large Islands for Functionality:
The new kitchen boasts two expansive islands—one dedicated to cooking essentials and the other serving as a charming sipping area. Strategically placed built-in features, like the under-counter ice maker and drawer microwave, enhance convenience and functionality.
Unique Design Elements:
The cooking area island, adorned with a walnut butcher block countertop, is painted in a rich oil green hue, accentuated by oil rubbed bronze cabinet handles, infusing the space with rustic allure. The hidden kitchen hood adds a sleek touch to the exposed brick cooking space.
Conclusion
This full kitchen remodeling project beautifully blends rustic charm with modern functionality. The inclusion of unique elements, from the exposed brick cooking area to the dual islands and clever space optimizations, has created a space that exudes warmth, style, and practicality.
Clever Space Optimization:
Innovative design choices include a wall oven seamlessly integrated into the brick wall, maximizing kitchen space without compromising on style or functionality. Natural walnut hardwoods elevate the ambiance, exuding warmth and sophistication.
Stylish Countertops and Backsplash:
Granite countertops, paired with a subway-style backsplash tile, adorn the perimeter cabinets, adding elegance and visual appeal to the rustic setting, completing the kitchen's exquisite transformation.
