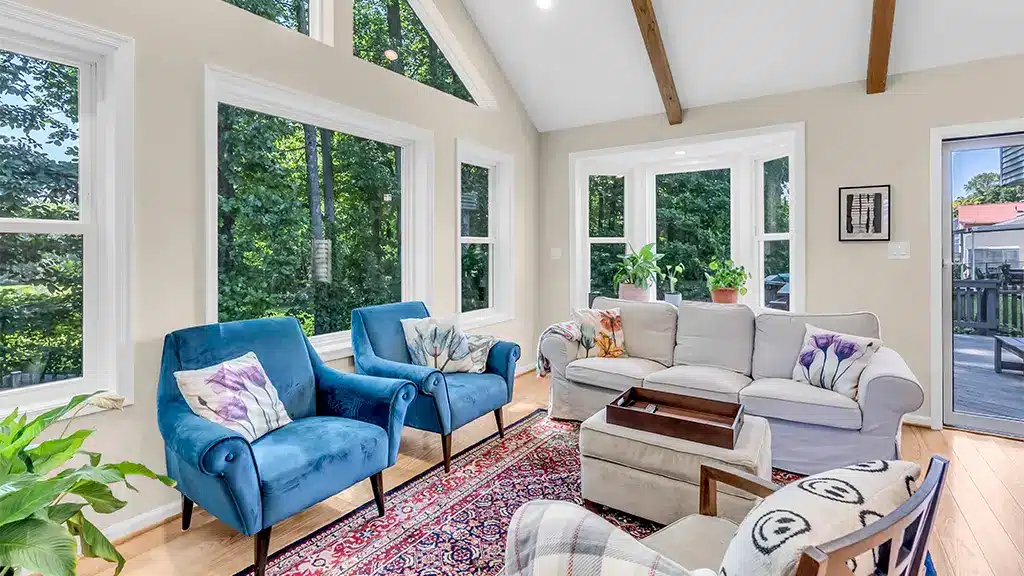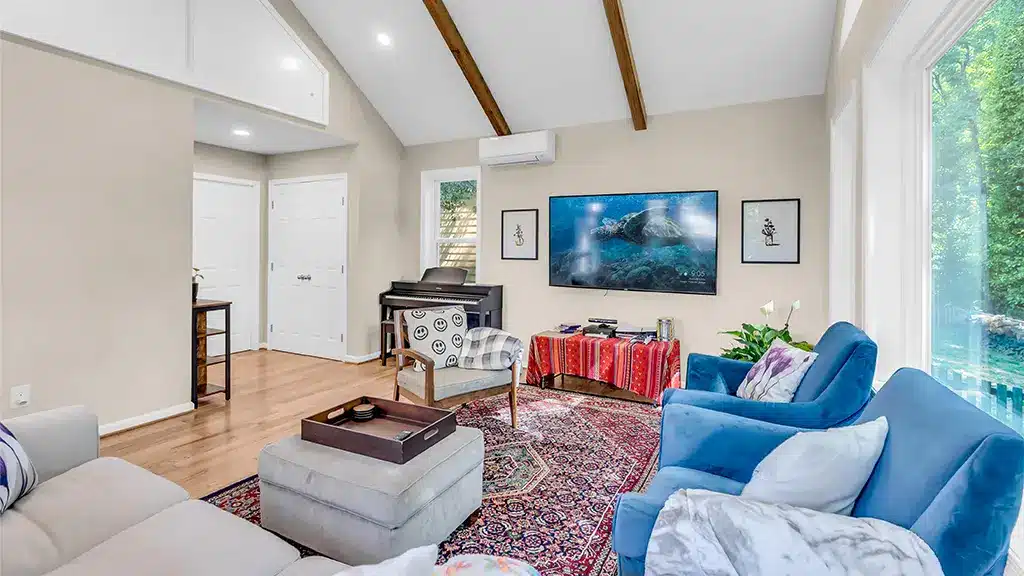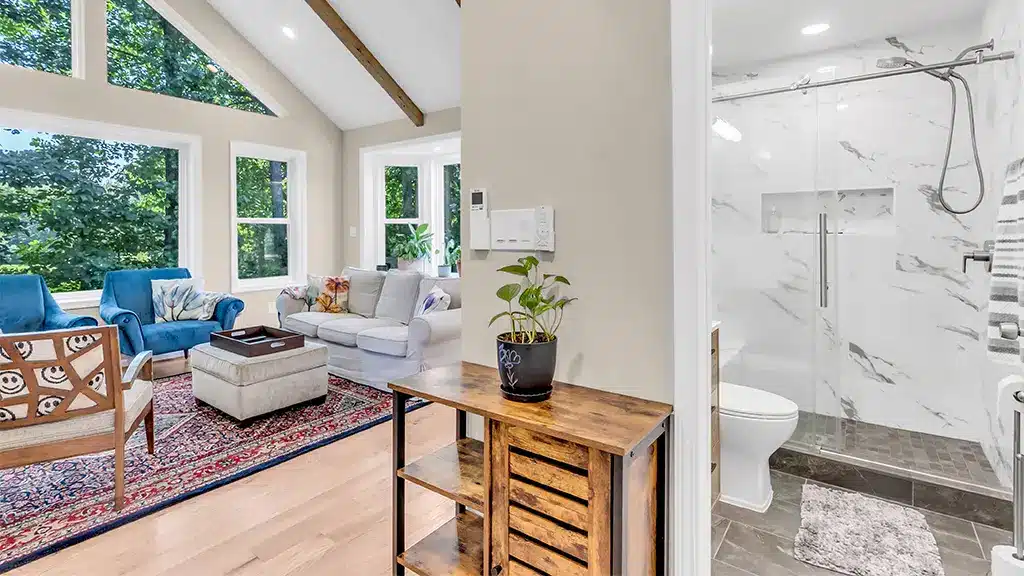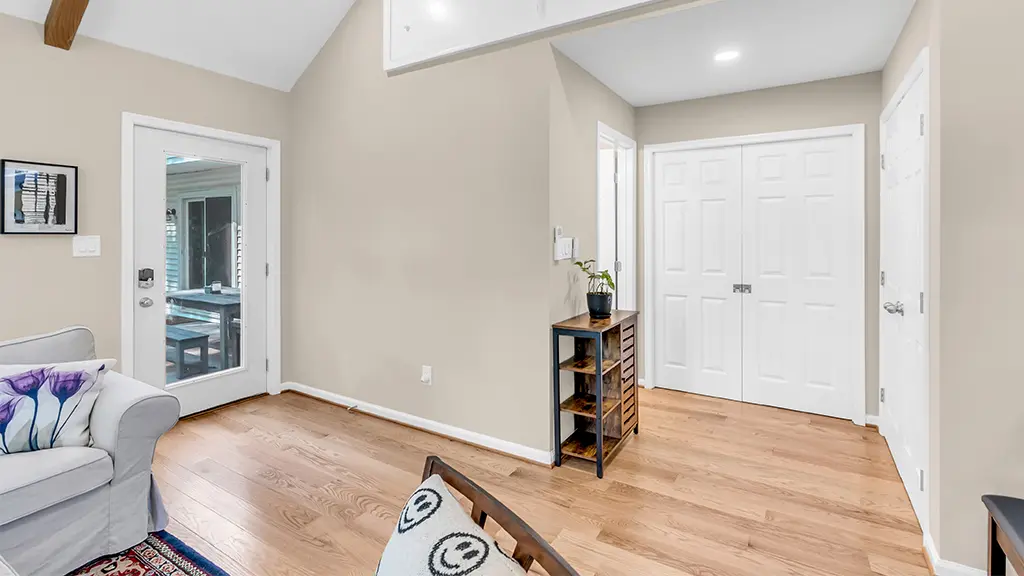In-Law Suite Addition in Burke, VA
A Comfortable and Modern Expansion in Fairfax County
Adding an in-law suite to your home can be a game changer, especially when it offers the space and privacy needed for extended family members.
This 340-square-foot in-law suite in Burke, VA, is a great example of adding living space. It blends well with the existing home and includes modern design features. This project has a full bathroom, a closet, vaulted ceilings, and a crawl space CMU foundation. These features make the new suite both functional and attractive.
We also made several upgrades to improve comfort and efficiency. These include modern hardwood flooring and a separate HVAC system. This system uses a high-efficiency Mitsubishi mini-split air conditioner. This in-law suite was designed to meet zoning rules and the homeowner's idea for a private living space for family.
The project needed a special permit from Fairfax County because of zoning rules. This made the planning phase very important for success. Let's delve into the details of this exciting in-law suite addition project.
A Unique In-Law Suite Addition: Meeting the Homeowner's Needs
In-law suites are becoming more popular for families. They offer a comfortable living space for aging parents, extended family, or guests. In this particular project, the homeowner wanted to ensure that the suite would be both functional and stylish. Key elements of the suite include:
● A full bathroom has modern fixtures, stylish tile work, and good lighting. It offers everything you need for comfort and convenience.
● A closet: To enhance storage space and organization, we designed a spacious closet that fits seamlessly into the layout.
● Vaulted ceilings: The vaulted ceilings open up the space, creating a light and airy feel that makes the 340 sqft suite appear much larger.
● We installed wider, modern hardwood flooring. This choice gives the room a warm and contemporary feel. It also ensures durability.
● Separate HVAC system: For added comfort, the suite was equipped with a Mitsubishi mini-split AC system, providing independent climate control from the main house.
This in-law suite addition offers privacy and comfort for long-term living. It also adds great value to the home.

Interior Design: Vaulted Ceilings and Modern Hardwood Flooring
The interior of the in-law suite was designed with both comfort and aesthetics in mind. Vaulted ceilings were incorporated to create a more spacious feel. This open design allowed for larger triangular windows. These windows let in plenty of natural light and added a striking look to the room.
One of the key upgrades was the installation of modern, wider natural hardwood flooring. The flooring was chosen to show a modern style. It also keeps a natural look that fits with the home’s design. Hardwood flooring offers several benefits for an in-law suite:
● Durability: Perfect for high-traffic areas, hardwood floors can last for decades with proper care.
● Aesthetic appeal: The natural look of hardwood creates a warm, inviting atmosphere that complements any design style.
● Ease of cleaning: Hardwood floors are easier to clean and maintain than carpeting, making them ideal for an in-law suite where longevity and practicality are important.
The high ceilings and modern wooden floors made the space feel luxurious and comfortable. This was important for the homeowner's family.
Climate Control: Mitsubishi Mini-Split AC System for Maximum Comfort
Ensuring that the in-law suite had its own climate control system was a top priority for the homeowner. For this, we installed a high-efficiency Mitsubishi mini-split AC system. Mini-splits are an excellent choice for room additions, as they offer the following benefits:
● Energy efficiency: Mini-split systems are known for their ability to cool or heat specific areas without wasting energy on the entire home.
● Independent climate control: Since the in-law suite functions as a semi-detached unit, having a separate HVAC system allows occupants to control the temperature based on their comfort.
● Quiet operation: The Mitsubishi mini-split operates quietly, ensuring that the suite remains peaceful and comfortable.
This system is highly efficient and eco-friendly, providing superior temperature control while reducing energy consumption. The new HVAC system kept the in-law suite comfortable all year. It did this without putting too much strain on the main heating and cooling systems of the home.


Navigating Fairfax County's Zoning and Permit Requirements
Fairfax County has zoning rules for home additions. These rules are important for building a detached or semi-detached in-law suite. This project faced some zoning challenges, requiring a special permit to ensure compliance with county restrictions. The permit process included:
● Submitting detailed architectural plans
● Verifying that the new addition would not encroach on property lines
● Ensuring that the CMU foundation and crawl space complied with the county’s building codes
Our team worked closely with county officials to secure the necessary approvals. This way, we made sure the addition met the homeowner’s design needs and followed all local rules.
Construction Phase: Laying the Foundation for Longevity
The crawl space CMU foundation was chosen for its durability and cost-effectiveness. CMU (Concrete Masonry Unit) blocks are great for creating a strong foundation. They work well for smaller home additions, like this in-law suite.
A crawl space foundation has many benefits. It improves airflow and helps control moisture. It also allows easy access to plumbing and electrical systems for future maintenance.
This foundation made sure the suite would be strong and last a long time. It met the high standards set by Fairfax County.

A Luxurious Full Bathroom and Storage Solutions
Adding a full bathroom was an important part of making this in-law suite functional and self-sufficient. The designers outfitted the bathroom with high-end fixtures, sleek tiles, and a modern vanity, making it both stylish and practical. Special attention was paid to lighting and ventilation, ensuring that the space was comfortable and well-lit.
In addition to the bathroom, the closet offered ample storage space for the occupants. The closet design maximized the available square footage, offering plenty of room for clothes, linens, and other essentials.
Unique Architectural Features: Triangular Windows and Modern Design
One of the most eye-catching features of this in-law suite is the triangular windows. The builders set these windows in the vaulted ceiling.
These windows serve as both a functional and aesthetic element. They let in a lot of natural light.
This reduces the need for artificial lighting during the day. It also improves the modern design of the space. The sharp lines of the windows contrast beautifully with the soft vaulted ceiling. This creates a unique and appealing architectural balance.
Overcoming Construction Challenges
Even though this in-law suite addition project was complex, our skilled team managed to overcome many challenges. Working within the strict zoning rules of Fairfax County needed careful planning. It also required many changes to the architectural designs to meet the county's standards. Additionally, integrating the CMU foundation with the home’s existing structure required attention to detail to ensure seamless alignment.
Another challenge was installing the Mitsubishi mini-split HVAC system. It needed to fit into the suite without harming the ceilings or walls. Our team worked closely with HVAC specialists to ensure proper installation while maintaining the room's open and spacious feel.
Outcome: A Modern and Functional In-Law Suite Addition
The completed in-law suite addition exceeded the homeowner's expectations. The space offered a great mix of comfort, privacy, and modern design. This made it a perfect living area for extended family members. The vaulted ceilings, modern hardwood floors, and Mitsubishi mini-split HVAC system made the suite beautiful and exceptionally efficient.
This 340 sqft in-law suite is now a valuable part of the home. It provides an independent living area for the occupants. This space meets their needs and increases the overall value of the property.
Conclusion
This in-law suite addition in Burke, VA, combines modern design and functionality. It also meets Fairfax County’s zoning rules. We added vaulted ceilings, modern hardwood floors, and a separate Mitsubishi mini-split HVAC system.
This created a living space that is comfortable and looks great. This project shows how careful planning and good construction can change a home. It provides more space and flexibility for families.
If you are thinking about adding an in-law suite in Fairfax County or nearby areas, our team is here to help. We will assist you from getting permits to the final touches of construction.











