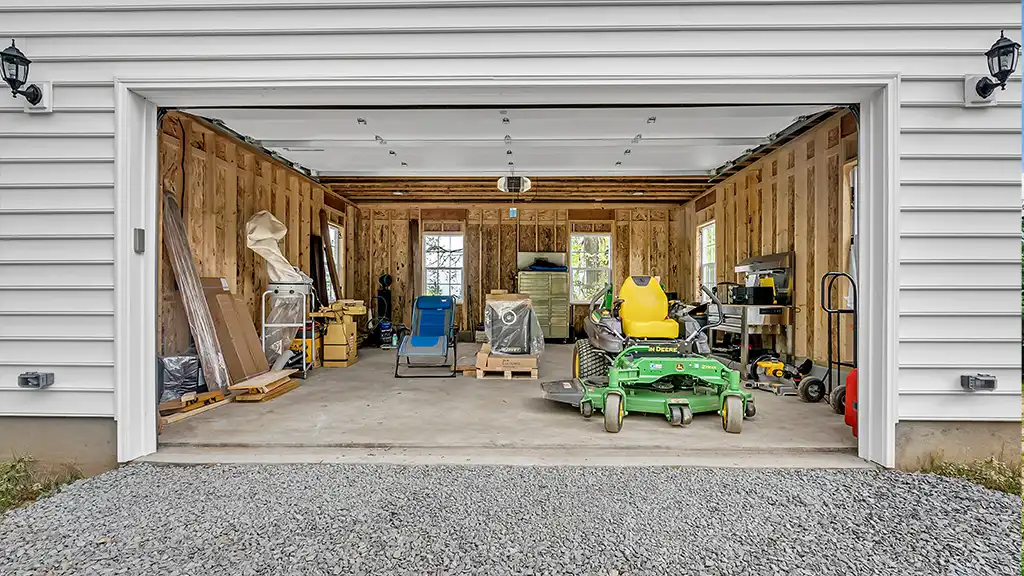Versatile Detached Two-Level Garage Addition with Studio Space in Round Hill, VA
Project Overview:
Introducing our latest project in Round Hill, VA – a versatile detached two-level garage addition designed to meet the diverse needs of rural life. This project features a spacious two-car garage and a second-floor studio, providing ample space for both storage and creative pursuits. Built with budget-conscious clients in mind, this garage addition offers flexibility and future finishing options while maintaining high-quality construction standards.
Project Details:
Spacious Two-Car Garage
The first level of this addition includes a generously sized two-car garage with an 18ft garage door, ensuring easy access and plenty of room for vehicle storage. This garage is perfect for rural living, providing essential space for tools, materials, and equipment storage. The client utilizes this level for a wood workshop, accommodating various hobbies and projects with ample room for machinery and supplies.
Second-Level Studio Space
Connected by an exterior staircase, the second level of the garage addition offers a separate studio space. While the interior is left unfinished to meet budget restrictions, this design choice provides the client with the flexibility to customize the space in the future. The second-floor studio is currently used by the client's wife as an art studio, offering a dedicated area for creative work and artistic pursuits.
Quality Construction and Practical Design
Despite budget considerations, this garage addition is built with high-quality materials and practical design principles. The exterior construction complements the rural setting, blending seamlessly with the surrounding environment. The durable and functional design ensures that the garage addition serves the client's needs effectively while maintaining aesthetic appeal.
Conclusion
This detached two-level garage addition in Round Hill, VA, is a prime example of how thoughtful design and quality construction can meet diverse needs within budget constraints. The combination of a spacious garage and a versatile studio space offers unmatched functionality for rural living, providing essential storage and dedicated creative space.
At Mosaic Design & Build, we are committed to delivering customized construction solutions that cater to the unique needs of our clients. Explore this project and more in our portfolio to see how we bring visions to life with exceptional craftsmanship and attention to detail. Whether you're looking to expand your living space, add functional areas, or enhance your property's appeal, our team is dedicated to making your dreams a reality with innovative and cost-effective solutions.
Future Finishing Options
The decision to leave the interior unfinished was strategic, allowing the client to finish the space according to future needs and preferences. This approach not only met budget constraints but also provided the opportunity to create a personalized and functional space over time. The unfinished interior ensures that the client can tailor the space to their specific requirements when they are ready.
Separate Electrical Meter
Given that the garage addition constitutes an individual structure separated from the main house, a separate electrical meter was required. This ensures that the garage has its own power supply, independent of the main residence. This setup is particularly beneficial for the client's wood workshop and the second-floor art studio, providing reliable and dedicated electrical service for both functional and creative needs.



















